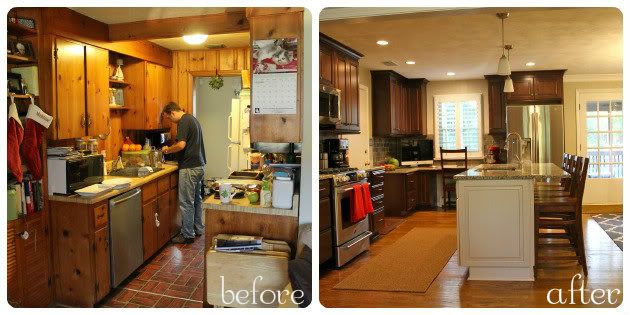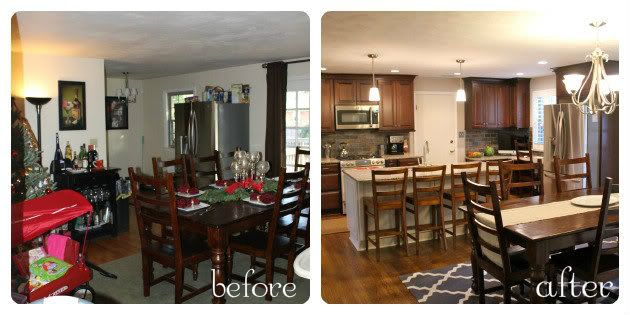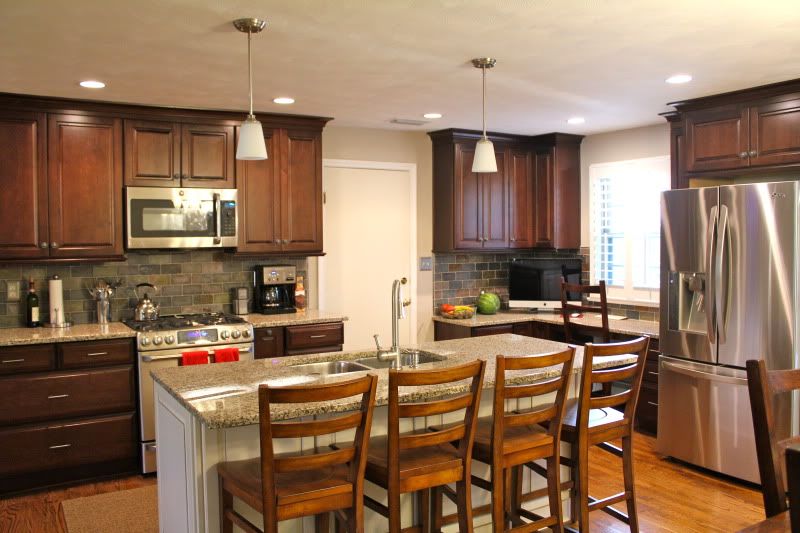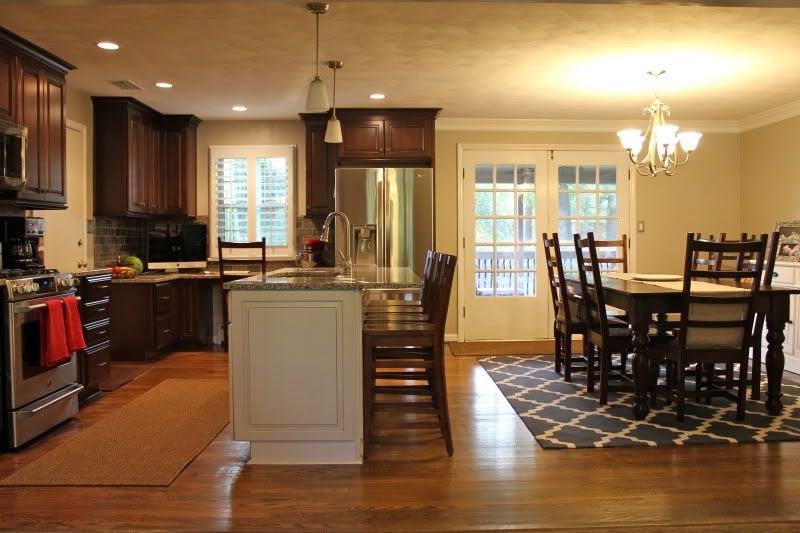As for what we did....
* we tore out 4 walls and added some support in our attic and underneath our house as one of the walls was load-bearing (we also put a long header in and basically have a huge cased opening from our living area to our kitchen/dining area - i was leery of this idea originally but love the results - it really gives some subtle room definition).
* we replaced all of our kitchen cabinets and countertops and added the island. we also moved the sink location to the island and placed the stove where the sink previously was.
* we added a little computer/mail nook so that when baby #2 becomes a reality we won't miss losing our home office. we worked with lowes on the cabinet design and they were able to include some "office-type" cabinets in our kitchen design so we really have a small home office built in to our kitchen but with the uniform cabinetry it blends really well.
* we had all of the hardwood in our home refinished and stained a dark walnut color and a satin finish clear coat put over them (we previously had a honey color with a high gloss coat which showed the dog scratches like whoa)...one of the best decisions we made. we actually also had some new hardwood installed in our kitchen which had previously boasted a beautiful brick laminate flooring (insert sarcasm here). i was completely unsure of how the results would turn out but you cannot tell where the old stops and the new starts...did i mention i love the nice man that did this work for us?!?!
* we converted our boiler/furnace to natural gas from oil. y'all, oil was making me a poor poor woman...natural gas is much more eco-friendly and allowed my hubs to get his coveted gas stove.
* we added a lot of overhead lighting to brighten things up.
* we stressed, cried, screamed, laughed, moved out of our house, and in the end...couldn't be happier with results....
I have to admit...looking back at everything I totally wish I'd been better with keeping up with the pictures....here are some side-by-side comparisons of the changes...did I mention I'm really glad this whole process is over....

just looking at the before and after of the kitchen alone is crazy. i'm so used to the new and looking back at the old makes me wonder how we survived 5 years of crafting dinners together in our tiny kitchen!!

the pictures above and below totally highlight the walls we removed to make this whole "open-feel" idea work. we always knew we wanted open living space and we are just loving our new digs.

the picture above is actually from a few steps in from the front door. Crazy what a difference it is!!!
I'm hoping to have the last few little projects finished up SOON so I can share our living room transformation as well...
As always...any questions...I'm an open book - just let me know!
UPDATE: Here are the deets on where we got everything:
Cabinets: Kraftmaid cabinets from Lowes
Counters: Kraftmaid granite from Lowes
Tile backsplash: Slate subway tile from Lowes
Stove: GE cafe 30" dual-fuel range direct from GE
Microwave: GE cafe Advantium oven direct from GE
Refrigerator: LG 31 cubic feet french door from Best Buy
Dishwasher: Bosch stainless steel from Lowes
Dining Room table and chair set - Distressed mango wood purchased from Home Emporium
Light Fixtures: from Home Depot
Sink Fixtures: Kohler from Home Depot
Bar Stools: Blair counter stool from Ethan Allen
Dining Room Rug - grey trellis rug from Overstock
Kitchen rug - savannah cane runner from Crate & Barrel
PS I'm also sharing this post as part of Amanda's weekend bloggy link-up...it's a great place to share your favorite post of the week and check out some craftiness, humor, and inspiration!!



28 comments:
I am incredibly jealous of your kitchen! The house looks amazing!
Omg I am in love!!! It looks fantastic!!! Like HGTV stuff! I am incredibly jealous! Glad that reno is done and that you can enjoy your new space now. Such an amazing job!
O M G It looks amazing!!!!!! I love how it opened up - it's seriously gorgeous. I wish we could do something like this in our house but we have a staircase that is in the wall between the kitchen and the living room.
HOLY MOLY!!! You can't even tell it's in the same house. It is GORGEOUS! Y'all did a fantastic job and I love every detail!
Can you please please please send this in to a contest! There's got to be one of those home channels and y'all could win! This looks amazing and wow! You two are talented!
What an AMAZING kitchen! It looks GORGEOUS! It's so warm and inviting!!!
I love it!!!! It looks fabulous! LOVE!!! Where did you get the navy rug? So cute! My hubby builds cabinets and it isn't often that I am impressed because of all the things he shows me, but I totally am!!
We bought the rug from overstock!! They have it in several different colors and we've loved ours so far!
wow! It looks amazing, you guys did an excellent job!
OMG your remodel is incredible! I am so jealous! It looks totally staged, like it should be in a magazine! Y'all did such a great job!
That is amazing! And so cozy! And you have a fridge IN your kitchen! Your table is absolutely gorgeous. Now.. when can I get a new kitchen?!?
OMG it's freaking gorgeous!! I got excited because we put up a chair rail in the dining room. This is amazing!
OMG I LOVE YOUR KITCHEN. The transformation is great. Great job!
hi. new follower! i am in loooove with your kitchen remodel- stunning!!!
i am also a momma to a girl, she is just over a year, but i love reading about other mommies & baby girls that are a bit ahead of us so that i have ideas on what to expect ;)
looking forward to reading more!
Andrea
LOVE IT! The blue rug looks so great with the back splash! Happy new kitchen!
holy moly guacamole as my preschooler would say!!! it looks AHHH-MAZING!!!! sooo stinkin' excited and happy for y'all with that new open floor plan!!!!! LOVE IT!!!
Wow this is seriously amazing! I am so impressed with the remodel...it looks fantastic!
WOW! And I love that rug under the table.
I will respond to your other email, too - promise!
WOW! I'm just catching up on your blog! Your kitchen is amazing! I love the openness and those cabines...swoon!
I can't wait to do this in our house...One day! :)
ps. Addie is beautiful and getting so big! :)
Shut up!!!!! I can't even tell the old layout it is such a HUGE change and gorgeous! Y'all need to submit that to something!!! That little office nook is going to be so good when Addie has homework and you can still be cooking!!! Seriously love all of it!!
So beautiful. Great job.
That is beautiful, it looks amazing!
I liked this so much I showed it to my husband (a big deal because he is not much for blogs:-) Do you have a post with links to where you purchased things? I'd love to know about your rug! (I stopped by from Serenity Now.)
Loving it! Isn't it crazy how you make do for so long then once it's over it's a whole new world? We are one year in, after building our dream house, and I can barely even remember the arduous 4 year process!
I actually clicked on your post because we just ordered that same grey trellis rug for our dining room! Do you like it? Our old rug shed way too much and every time the baby dropped a piece of food (so every.single.meal) it was covered in fur, yuck!
Jessica
stayathomeista.com
AWD - thanks so much for your sweet comment!!! I've listed above in the post where everything came from. Please let me know if you have any other questions about anything!!
This looks amazing! What a beautiful space!
holy cow that kitchen is STUNNING!! i can't even tell it's the same house!
Wow, you guys did an amazing job with the kitchen. I can't believe how small your kitchen was. My fiance just remodeled our kitchen. I hope your process wasn't as nightmarish as mine was. The end results totally make it worth it though. I am still finding random cabinet screws. Enjoy your beautiful kitchen!!
Post a Comment